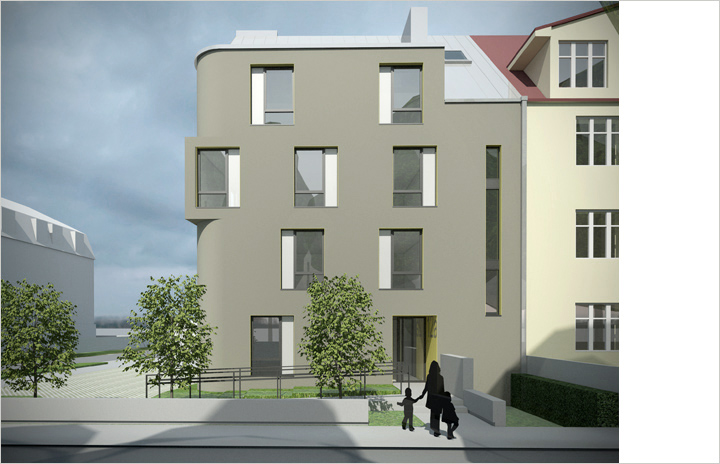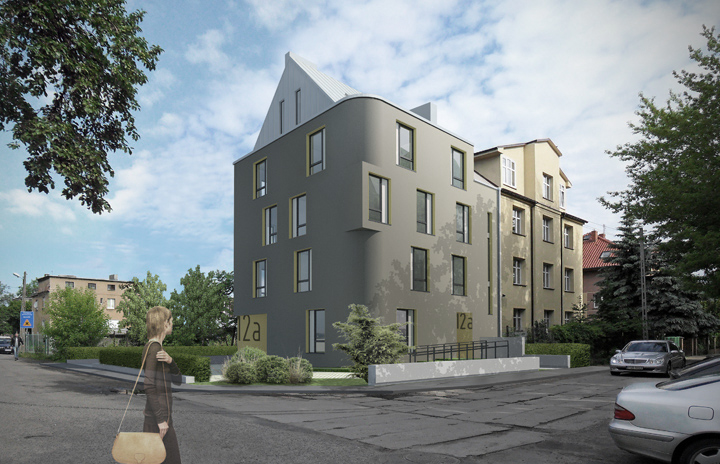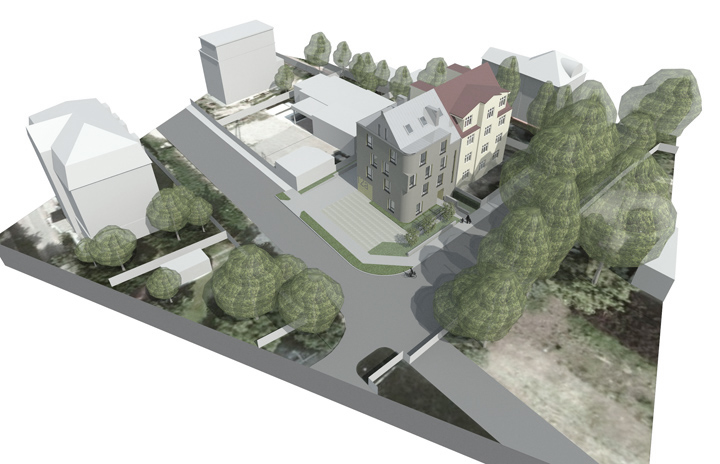APARTMENT BUILDING
POZNAŃ
I POLAND
Date: 2014
Area: 445,47 m²
Status: planning permission
Design: NAAN Architects & Menthol Architects
The proposed residential building located on a corner site in the heart of Jeżyce district in downtown Poznań. In the immediate vicinity there is a great diversity of building types, scales, function and development intensity.
The basic concept was to maximise the use of the natural conditions of the site, its orientation relative to the sun and the urban context. The proposed building has a compact form and is based on a rectangular plan. Along the north side, the building abuts an existing structure on the neighbouring site. A carpark for 5 cars has been integrated into the body of the building.
The volume of the designed object, its contour, shape and form are intended to create the special dominant appropriate for the corner site in the urban context. The main entrance to the newly designed building is situated off the main road from the east side. A paved surface provides adequate access to the car parking spaces located within the building as well as two parking spaces located externally on the surface along the southern site border.
The proposed compact four-storey building with no basement is topped with a gable roof with a slope of 45°. The south-eastern corner of the building was curved to emphasize the nature of the corner site.
The intention of the building was to be a simple yet distinct in its proportions and subdivisions and with large windows providing maximum light into the apartments.


