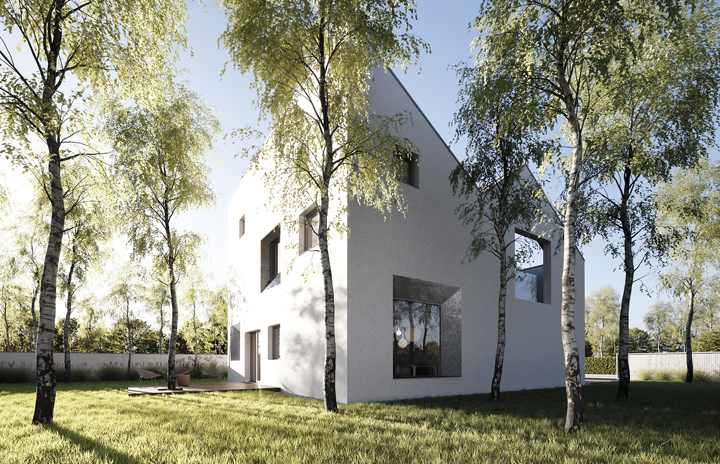4-BED DETACHED HOUSE 'SUN GARDEN' IN POZNAŃ I POLAND
Date: 2013
Net floor area: 175.5m²
Phase: under construction
Design: NAAN Architects & Menthol Architects
In cooperation with Menthol Architects we have designed an energy efficient building with a demand for usable energy for heating and ventilation as low as 25 [kWh/m²] per year.
The brief required the building to be economical and energy efficient, hence its compact and relatively simple shape. A house is designed as a two-storey, with no basement. It is based on a square plan and topped with a triple slopped roof at the angles ranging from 30° to 36°. The slopes of the roof have been designed in accordance with the provisions of the local area plan.
The integration of the garage into the building mass is consistent with the architectural concept of solid and compact form.
Some of the windows have been placed deeper into the wall forming deep chamfered reveals that
act as decorative elements of the façade. They also perform the function of 'light catchers' directing the sun rays into the house.
The situation on a small plot overgrown with young birch trees at the side of the access road, in combination with the southern aspect, dictated the particular arrangement of the internal layout and the positioning of windows.
In addition, the lack of properly exposed external terrace has been compensated by additional external space - Sun Garden - located in the sunniest part of the house. This private, elevated sun garden located over the garage space provide passive heat gain for the first floor rooms and an additional amenity.

