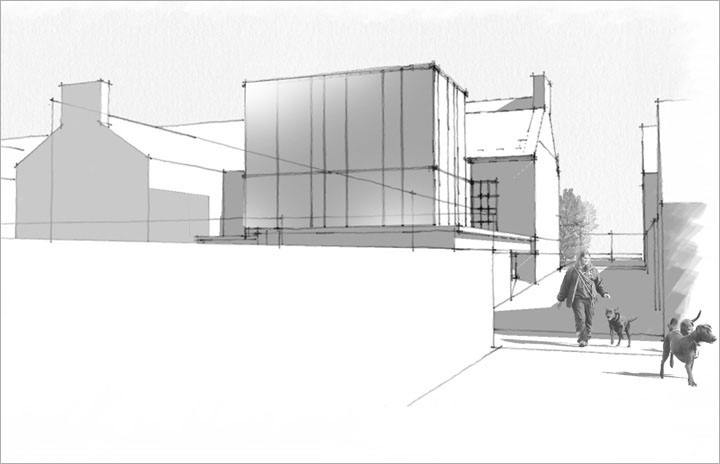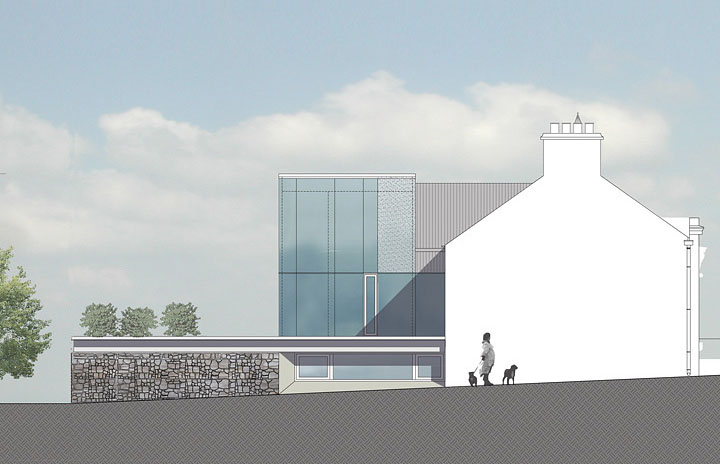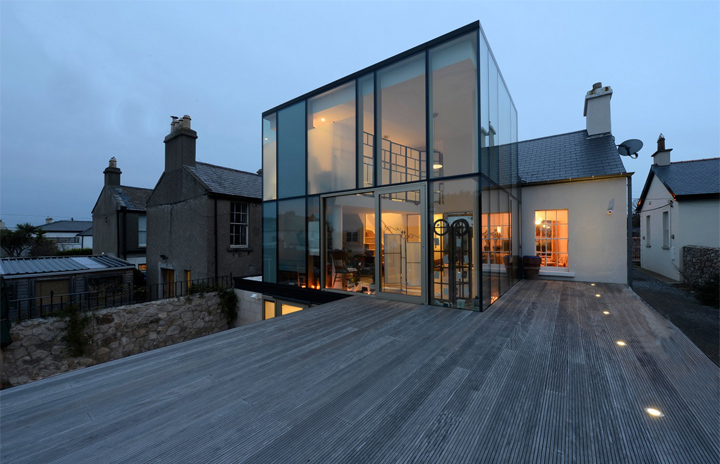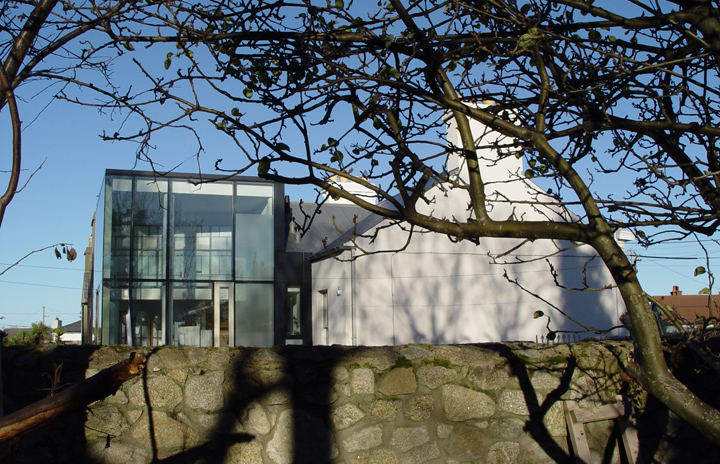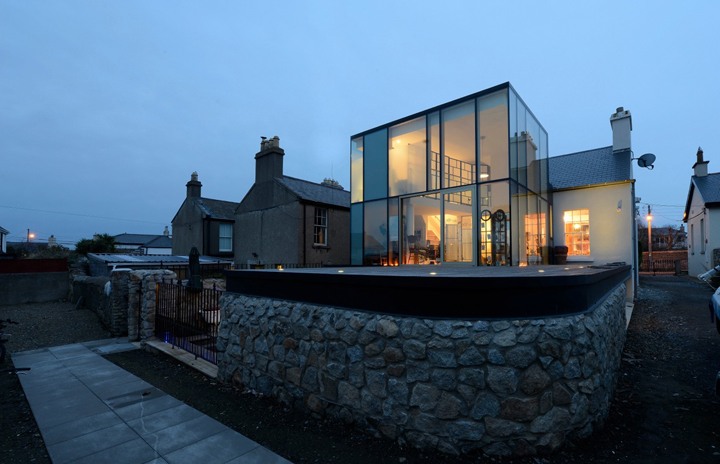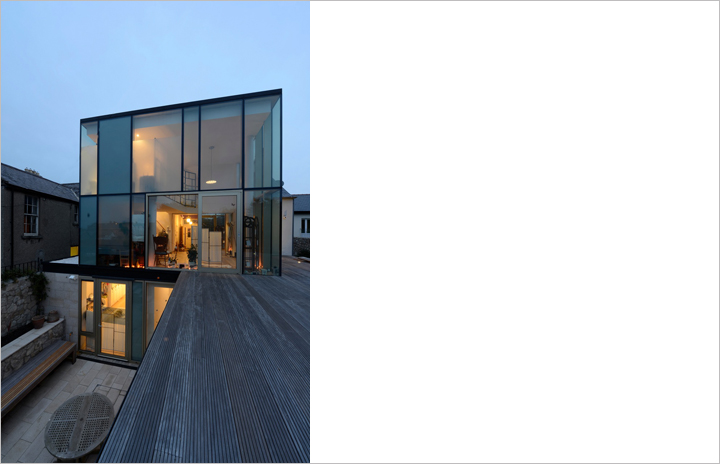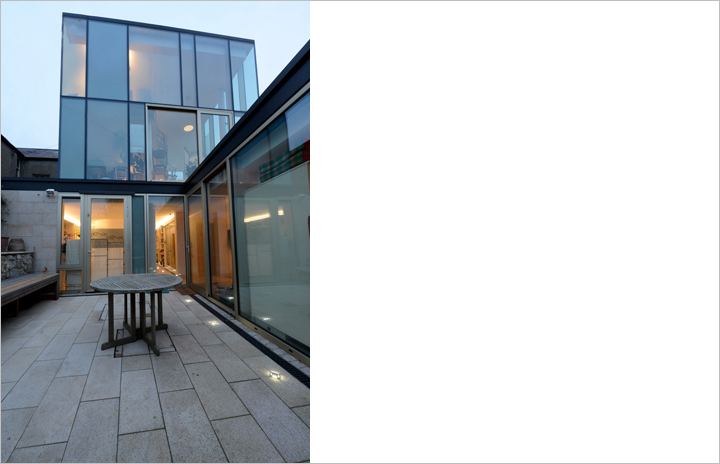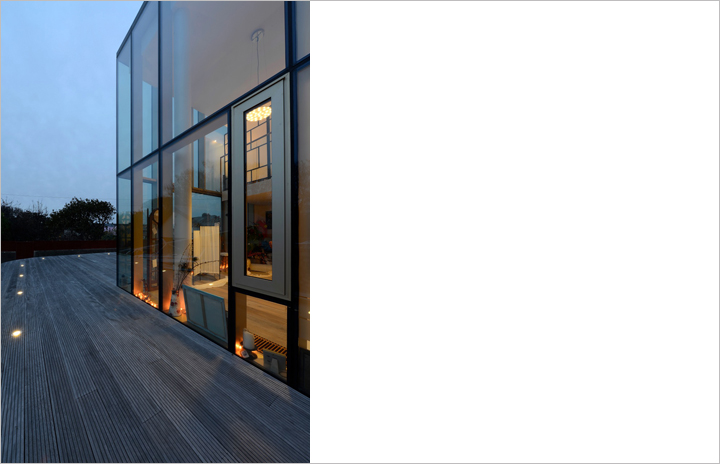HOUSE EXTENSION AND REFURBISHMENT
SANDYCOVE | CO. DUBLIN I IRELAND
Date: 2009
Area: 310 m²
Status: completed
Design: Adam Rachwał, Katarzyna
Turza-Rachwał
The house and the site is located in attractive and peaceful area of Sandycove. Front of the property including front facade of this 19th century end of terrace house is situated within the Architectural Conservation Area.
The brief of the project is to provide better and more comfortable multifunctional living space and bedroom accommodation for the current owners of this split-level Victorian villa. It was also important to our client to reinstate functional importance of the ground floor front rooms which currently comprise bedrooms for their children.
The proposed scheme retain the main, front portion of the house without major interventions.
Traditionally, Victorian returns and back yard consist of a series of functional and subservient spaces to the main house. Proposed design tries to exploit this premise, in the creation of a series of generously proportioned multifunctional spaces, accommodating the contemporary needs not afforded by a typical Victorian House, spaces envisaged for working, playing and sleeping. Therefore existing two-storey return at the back with cramped internal dimensions making space unusable is proposed to be demolished and rebuilt in modern way with design which creates a rear return more suitable in scale and sophisticated in nature with an orthogonal emphasis reflecting that of the original return.
Proposed light reflective glass structure is integrated into the heavy base of the lower level extension.
